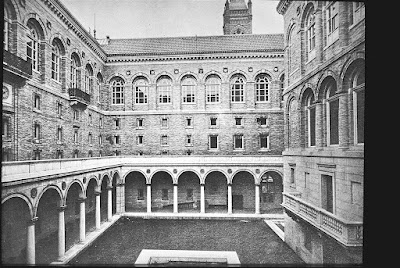The Museum of Fine Arts in Boston, Massachusetts, is one of the largest museums in the United States, and contains the second largest permanent museum collection in the Western Hemisphere, after the Metropolitan Museum of Art in New York. The museum was founded in 1870 and its current location dates to 1909. In addition to its curatorial undertakings, the museum is affiliated with an art academy, the School of the Museum of Fine Arts, and a sister museum, the Nagoya/Boston Museum of Fine Arts, in Nagoya, Japan.
Tuesday, April 10, 2007
The Museum of Fine Arts, Boston
The Museum of Fine Arts in Boston, Massachusetts, is one of the largest museums in the United States, and contains the second largest permanent museum collection in the Western Hemisphere, after the Metropolitan Museum of Art in New York. The museum was founded in 1870 and its current location dates to 1909. In addition to its curatorial undertakings, the museum is affiliated with an art academy, the School of the Museum of Fine Arts, and a sister museum, the Nagoya/Boston Museum of Fine Arts, in Nagoya, Japan.
Monday, April 09, 2007
Boston Public Library, Copley (Main) Branch
The Boston Public Library is the largest municipal public library in the United States and was established in 1848. It was the first publicly supported municipal library in the United States and the first public library to allow people to borrow books and other materials. The Boston Public Library is also the library of last recourse of the Commonwealth of Massachusetts; all adult residents of the state are entitled to borrowing and research privileges, and the library receives state funding.
With 14.9 million volumes, the Boston Public Library is the third largest library in the United States. In addition to its extensive circulating library, which includes works in many languages, the Boston Public Library's collection has special strengths in art and art history (available on the third floor of the McKim building) and American history (including significant research material), and maintains a depository of governmental documents. There are large collections of prints, works on paper, photographs, and maps, rare books, incunabula, and medieval manuscripts.
In 1888, Charles Follen McKim, of the architectural firm McKim, Mead, and White, was engaged to design the new building, opened in 1895. This building included a children's room, the first in the nation, and a sculpture garden in its central courtyard surrounded by an arcaded gallery in the manner of a Renaissance cloister. To Copley Square the library presents a facade reminiscent of a sixteenth century Italian palazzo (illustration, top). The arcaded windows of its facade owe a debt to the side elevations of Alberti's Tempio Malatestiana, Rimini, the first fully Renaissance building. McKim also drew on the Bibliotheque Ste. Genevieve in Paris (1845 to 1851). McKim did not simply imitate his models, however; the three central bays are subtly emphasized without breaking the rhythm. The library also represents one of the first major applications in the United States of thin tile vaults by the Catalan master builder Rafael Guastavino. Seven different types of Guastavino vaulting can be seen in the Boston Public Library.
Architect Charles Follen McKim chose to have inscribed monumental inscriptions, similar to those found on basilicas and monuments in ancient Rome, in the entablature on each of the main building's three facades.
On the south is inscribed: "MDCCCLII * FOUNDED THROUGH THE MUNIFICENCE AND PUBLIC SPIRIT OF CITIZENS;"
On the east: "THE PUBLIC LIBRARY OF THE CITY OF BOSTON * BUILT BY THE PEOPLE AND DEDICATED TO THE ADVANCEMENT OF LEARNING * A.D. MDCCCLXXXVIII"
Isabella Stewart Gardner Museum, Boston
U.S. National Register of Historic Places
Isabella Stewart Gardner first welcomed visitors to her museum on New Year's Day, 1903. On that evening guests listened to the music of Bach, Mozart, and Schumann, gazed in wonder at the courtyard full of flowers, and viewed one of the nation's finest collections of art. Today, visitors experience much the same thing.
In 1898, Mrs. Gardner began work on her museum. Completed in 1903, the museum was named "Fenway Court" and constructed in the reclaimed swamplands of Boston's Fenway area. Modeled on the Renaissance palaces of Venice, Italy, it was designed by Willard T. Sears, with much direct involvement from Mrs. Gardner, to accommodate the art and architectural artifacts Mrs. Gardner had collected with her husband over many years. The building completely surrounds a glass-covered garden courtyard. The first through third floors were designed to be galleries. The fourth floor of the building was used as living quarters by Isabella Gardner until 1924, and is now used for offices. Mrs. Gardner insisted that the galleries be designed as a palatial home, not a museum, and in the early years after the building was completed she used those floors as such, opening them to the public just 20 days a year.
Subscribe to:
Comments (Atom)









